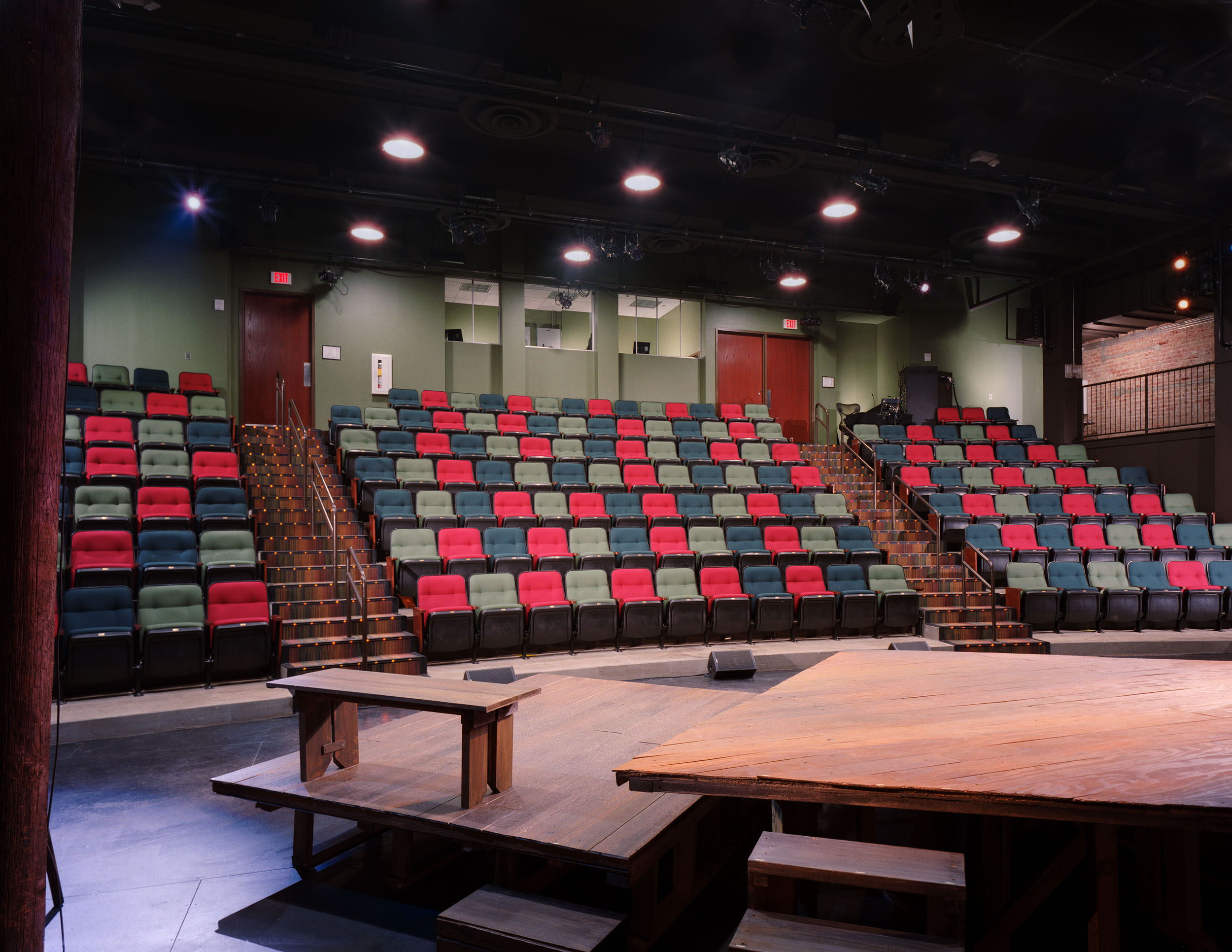Theatrical Outfit
Theatrical Outfit found a new Atlanta home with the assistance of C+H Architects after analysis of several available downtown spaces. Herren’s Restaurant, a significant historic space and the first restaurant in Atlanta to voluntarily desegregate, proved to be suitable for their use. C+H worked with Theatrical Outfit to create a versatile performance venue that at the same time, preserves this significant building.



Theatrical Outfit
Atlanta, GA
photo credit: Gabriel Benzur
Adaptive reuse of an existing restaurant, modified to create a performance venue that can seat between 180 and 250 (depending upon configuration).
The second floor includes rehearsal space, toilets and offices. Dressing rooms are located below the performance space.
The lobby and ticket office face the main entrance on Luckie Street, which welcomes theatergoers, and activates the street for round-the-clock activity in the Fairlie-Poplar neighborhood.
