Ponce City Market – 3rd Floor Conversion
Choate + Hertlein Architects (formerly Surber Barber Choate + Hertlein) recently completed a second conversion of the third floor at Ponce City Market. As was the case with all of the upper levels, the third floor was originally used as warehouse storage for the many products that Sears sold through their retail catalog business. This recent project entailed a change of use from the internal parking that was incorporated in the 2014 conversion to an additional 70,800 SF of creative office space. The project scope included selective demolition of the previously added parking components along with construction of new cores housing toilets and mechanical systems for the future office tenants. This transformation was warranted as a result of the shared parking efficiencies that have been incorporated into the mixed-use project. As noted in a 2015 AIA Equilibrium article, there were a variety of program changes made during both the initial phases of design and the construction process that were readily accommodated by the building’s consistent 20’ structural grid. Based on the completion of this latest change we remain pleased with how well the 85-year-old building shell continues to welcome further adaptation.
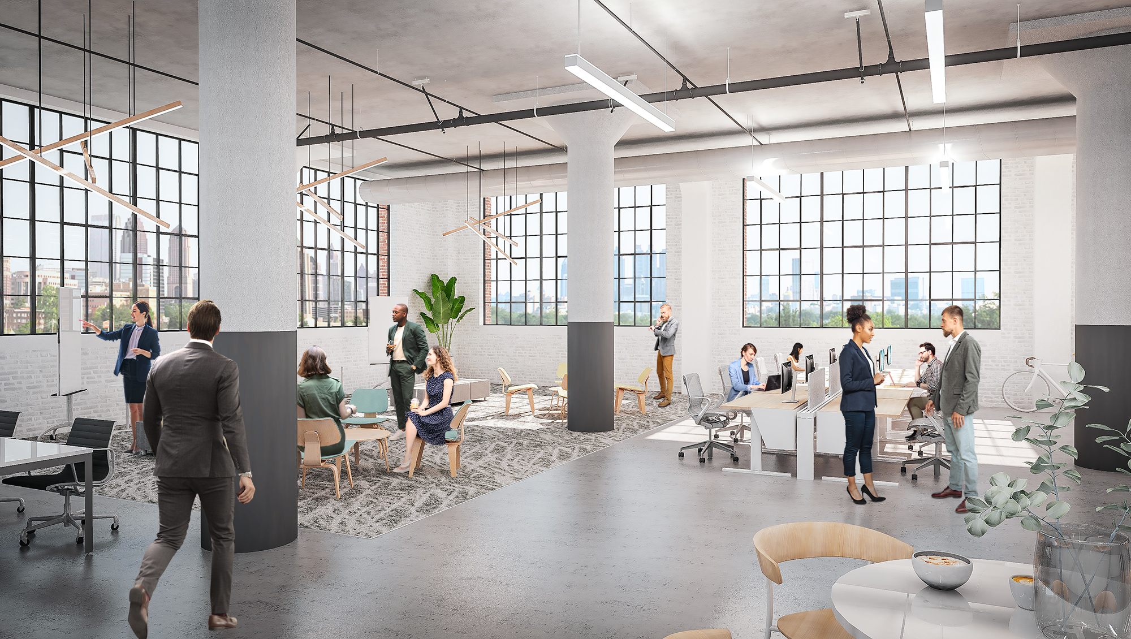
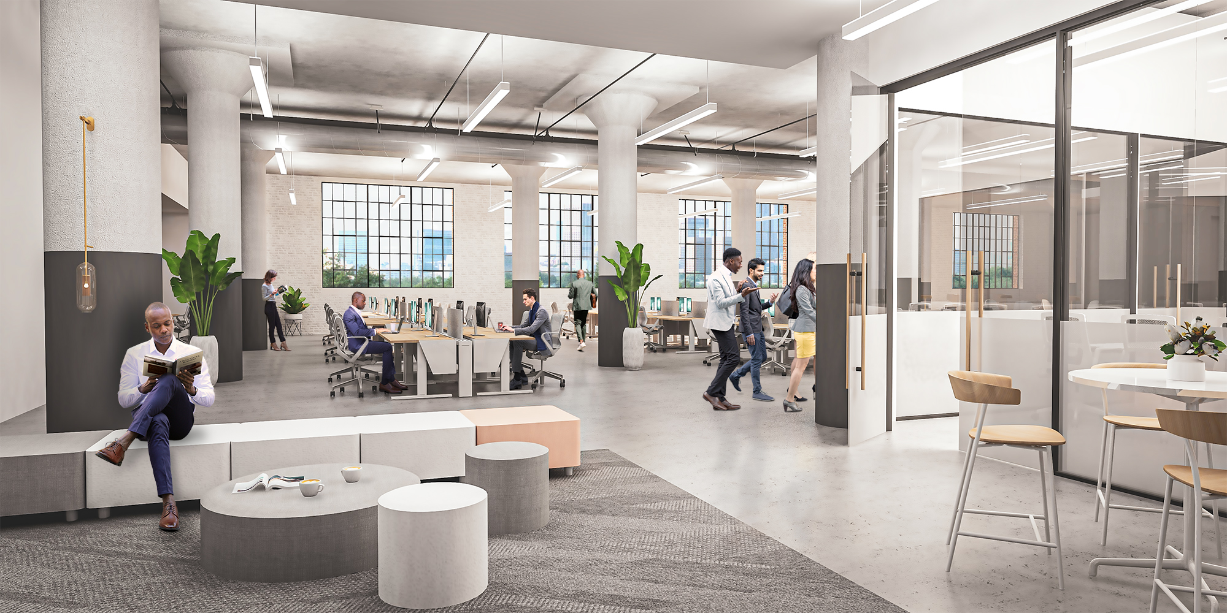
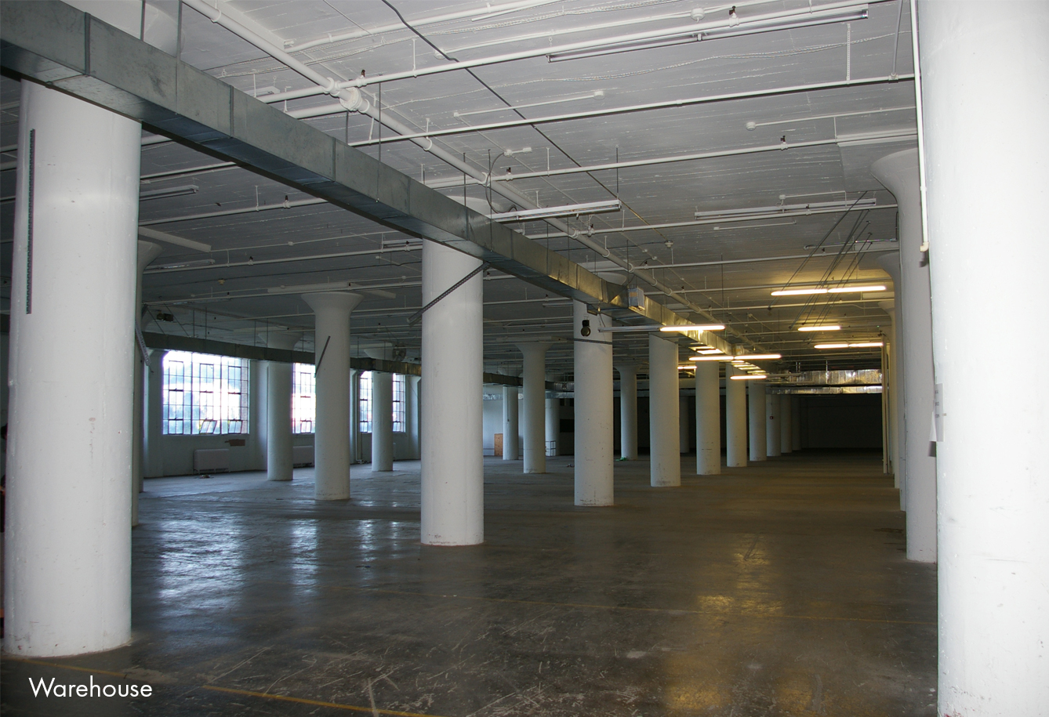
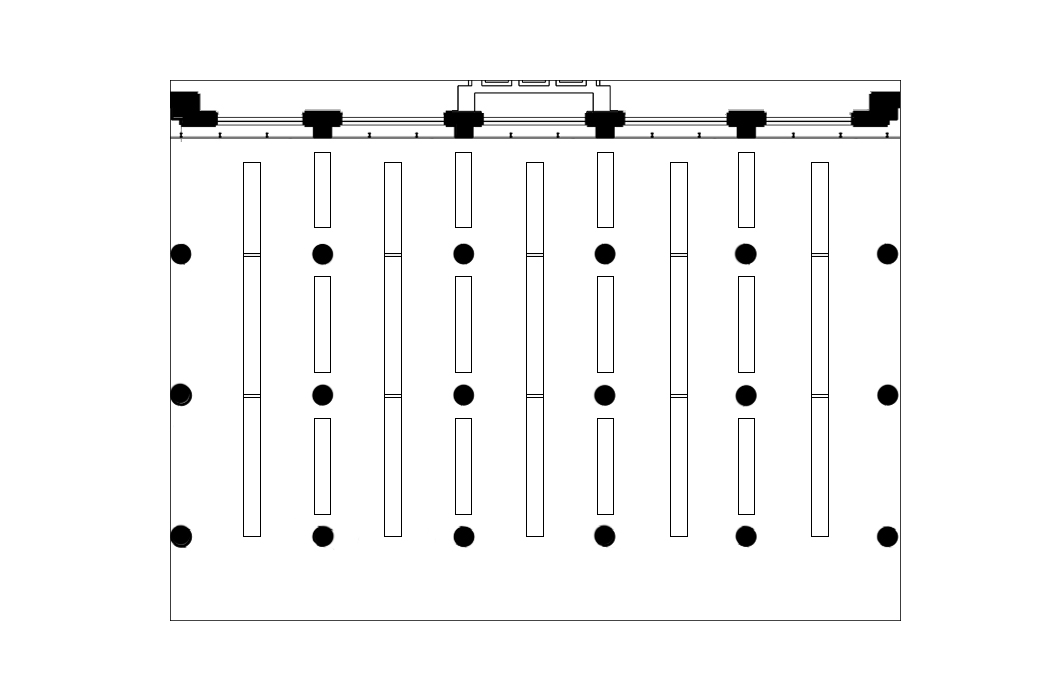
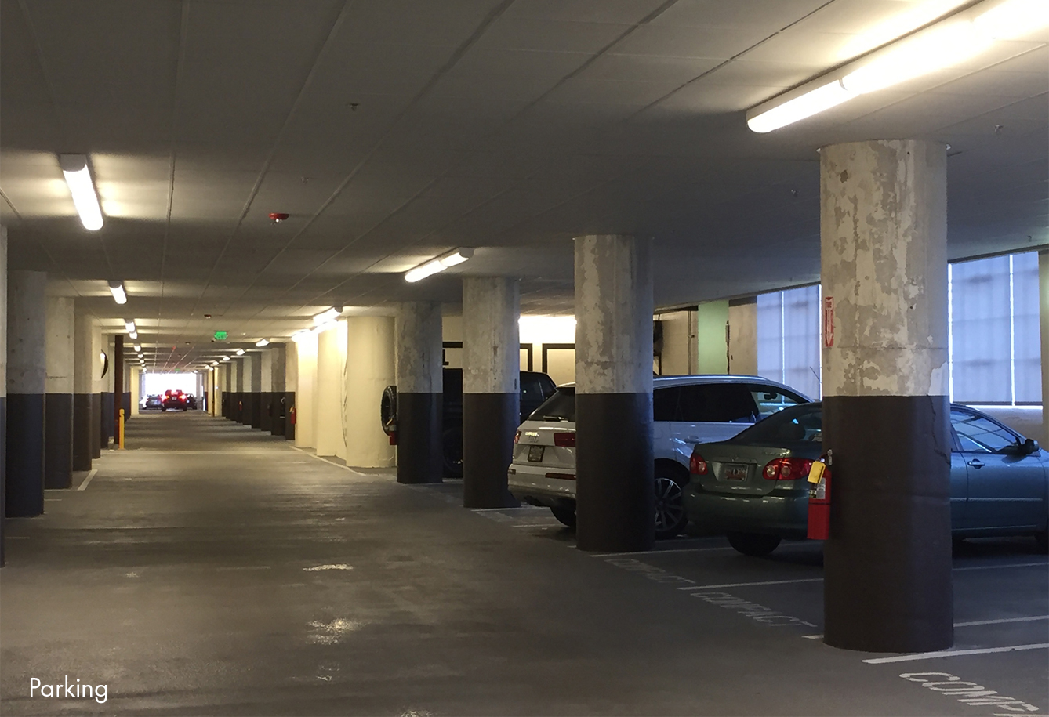
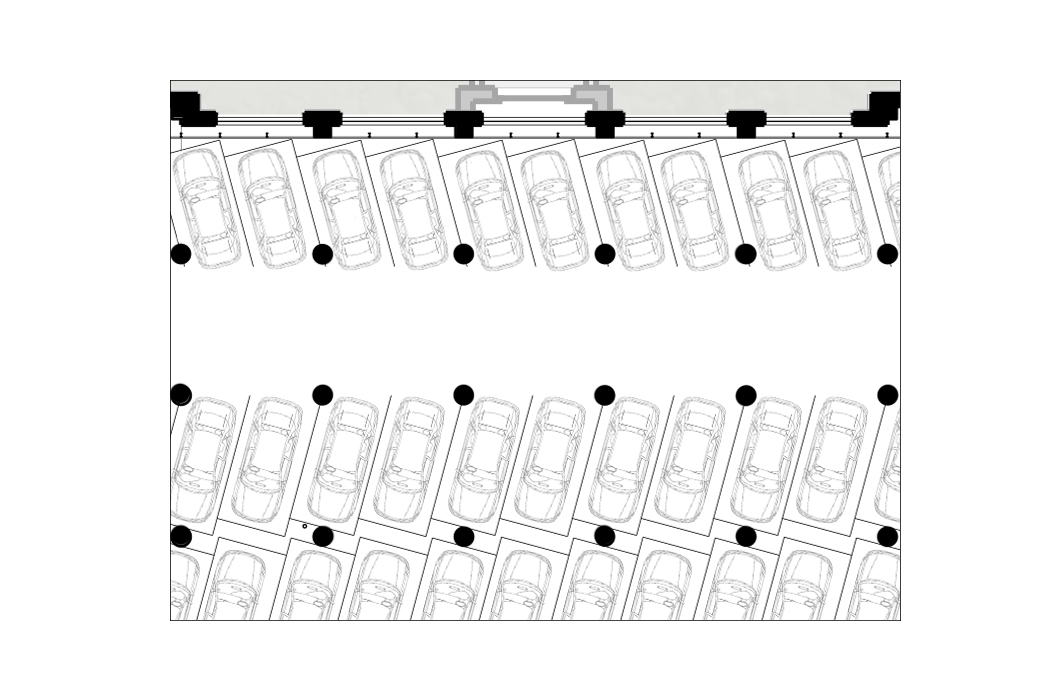
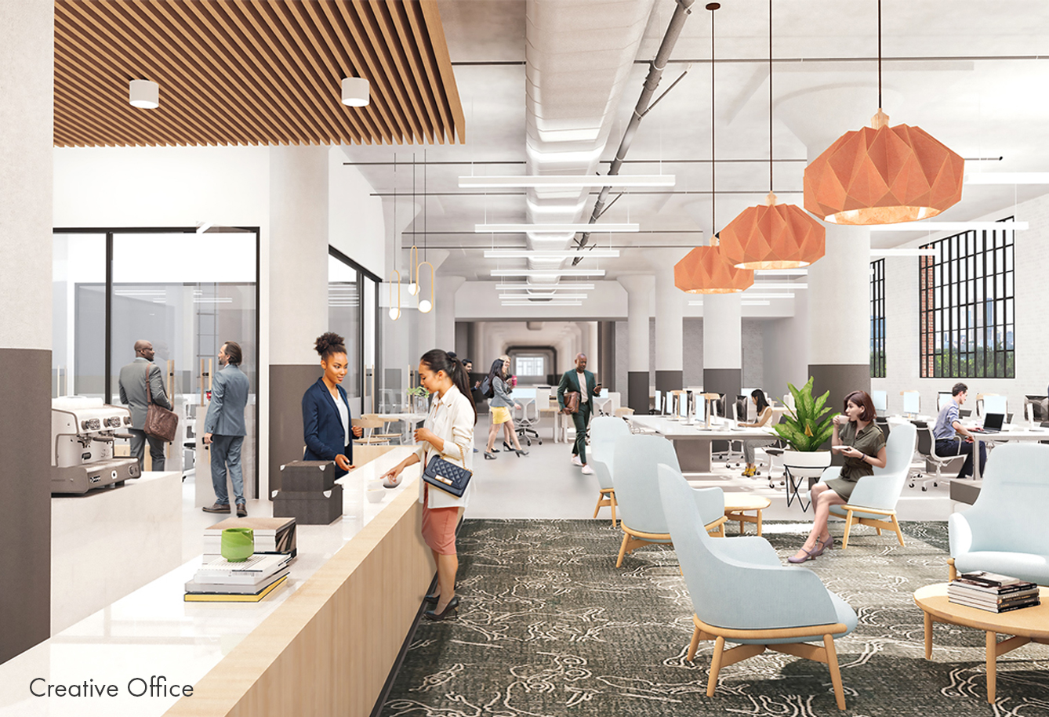
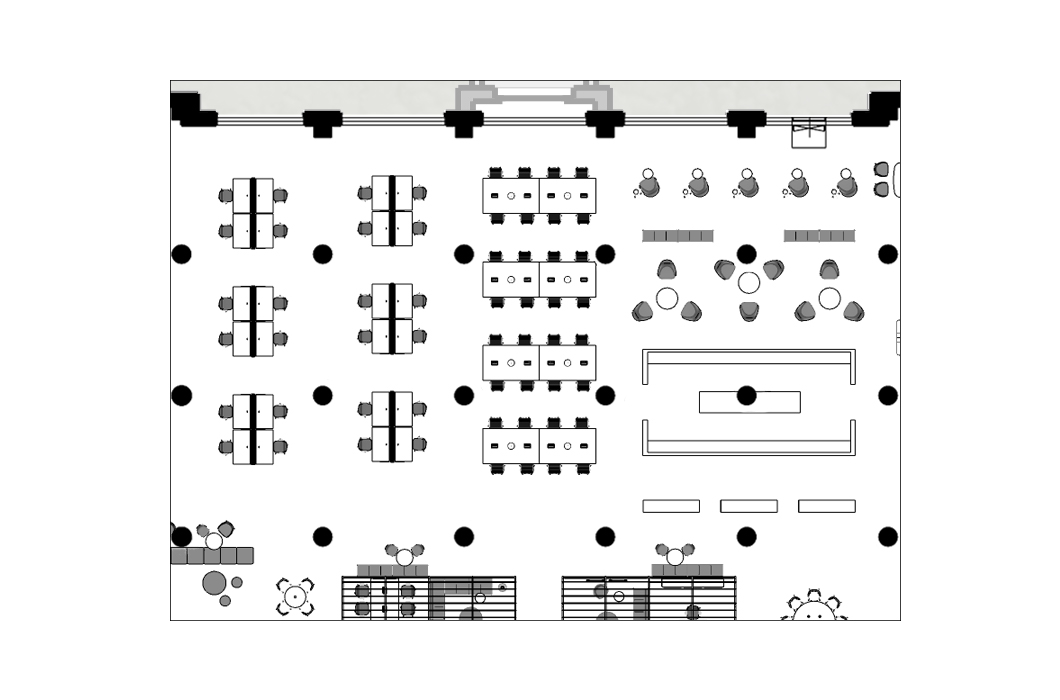
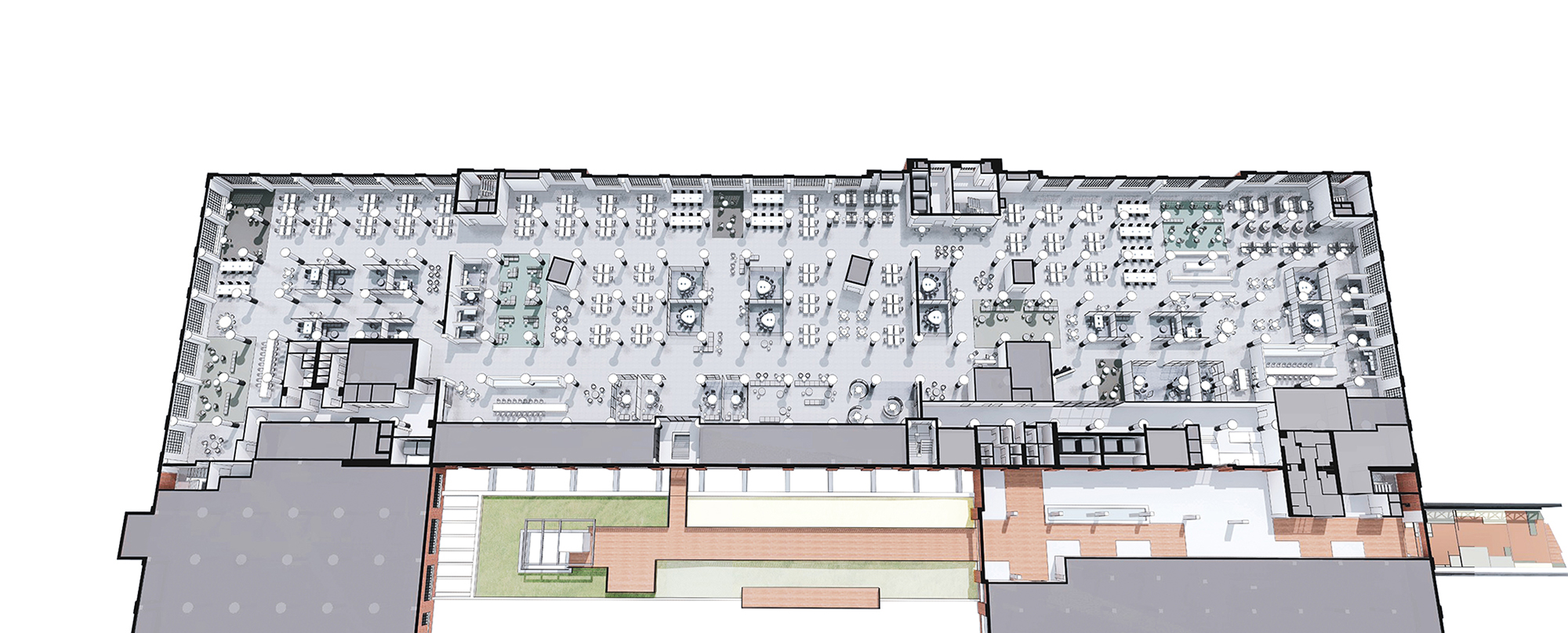
Ponce City Market – 3rd Floor Conversion
Atlanta, GA
Client: Jamestown L.P.
Master Planning / Adaptive Use: Surber Barber Choate + Hertlein Architects was the executive architect for overall design and implementation of the 2014 1.8 million square foot conversion, which included restorations and reuse of the existing buildings along with new construction for a parking podium and outdoor spaces. More recently we have been commissioned to help with ongoing revisions to the interior spaces.
