Centennial Yards South – Phase 1
The first phase of Centennial Yards South entails the complete rehabilitation and adaptive reuse of the historic Southern Railway Freight Depot and Office Building. Originally constructed in 1912 and expanded in 1928, the 274,000 sf complex is the largest remaining element of Atlanta’s storied railroad past. The project consists of two buildings, 99 and 125 Ted Turner Drive (FKA Spring Street), linked by a ‘Sky Bridge’.
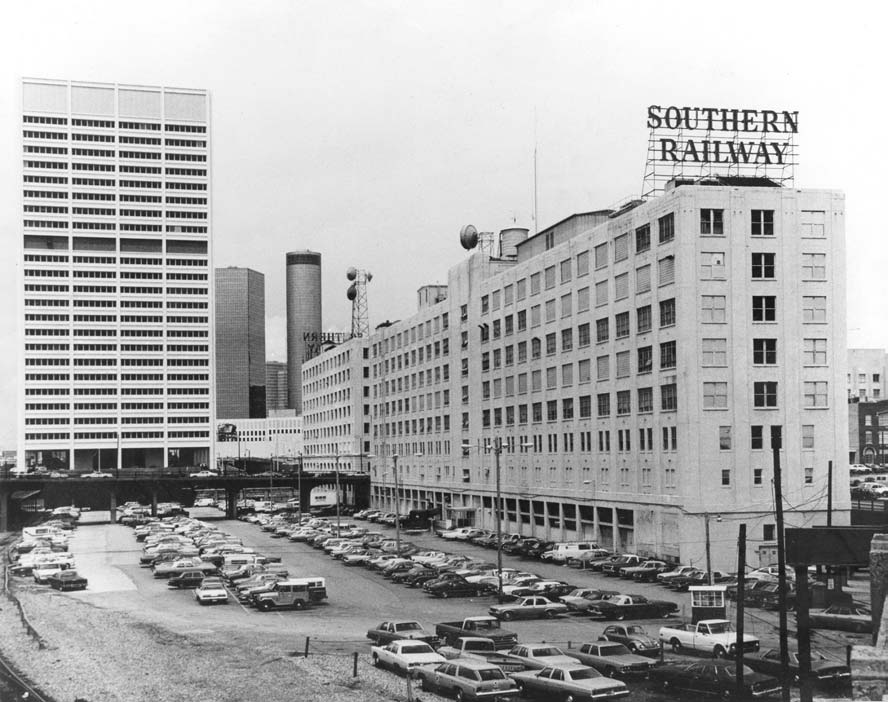
Historic Imagery
The existing buildings are being redeveloped as a dynamic mixed-use complex. Upper floors of the 125 Building provide 162 loft apartments including studio, one and two bedroom units with sizes that range from 400-1200 SF. The 99 Building shell has been restored and the upper floor interiors are being planned as loft office space. The “Canyon” along Ted Turner Drive is a unique urban intervention that will offer 740 linear feet of continuous restaurants/bars and other commercial experiences with approximately 50,000 sf of commercial space to be built-out on two levels.
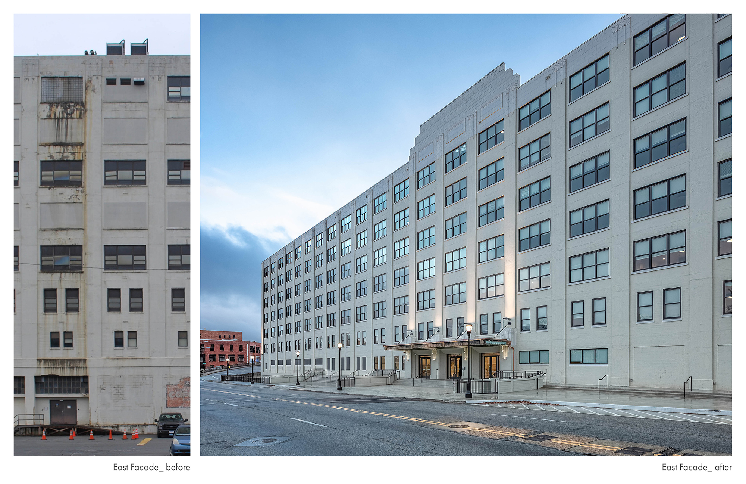
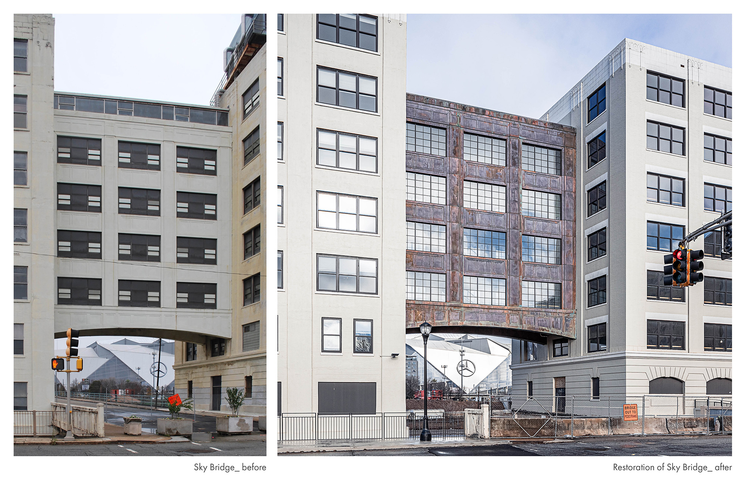
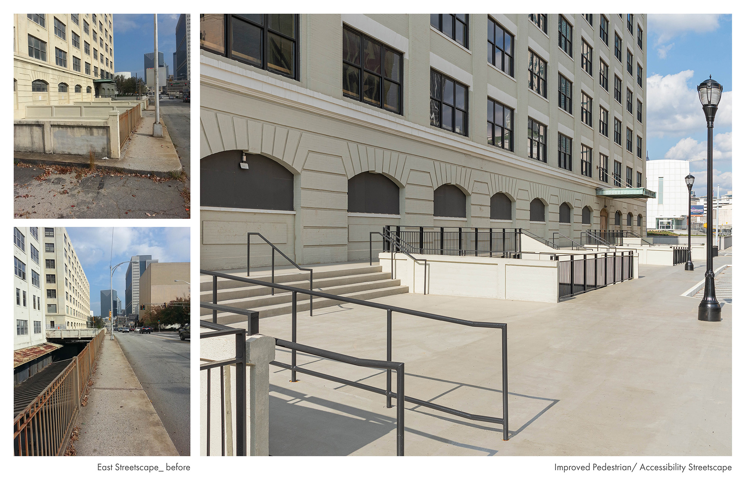
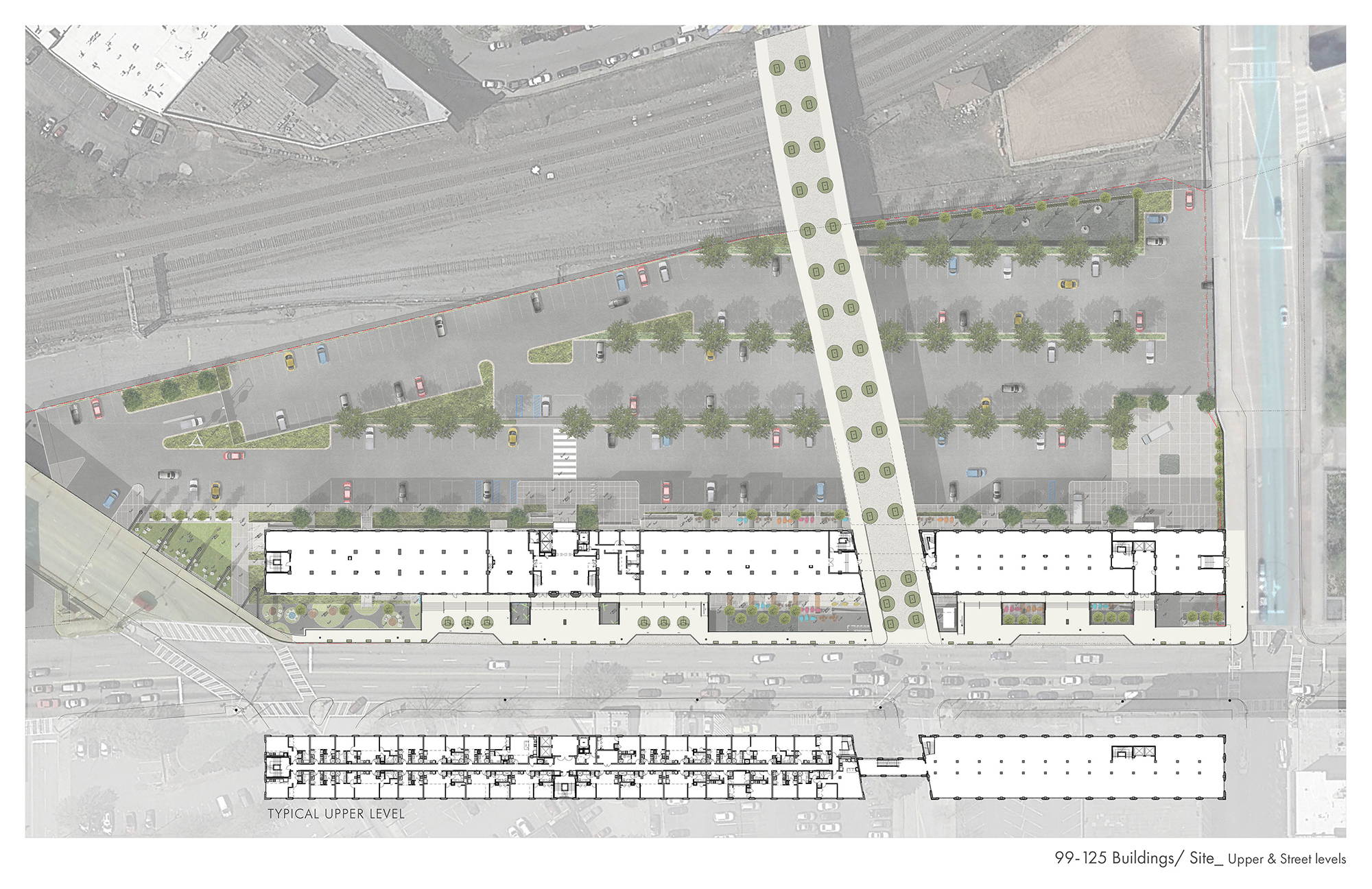
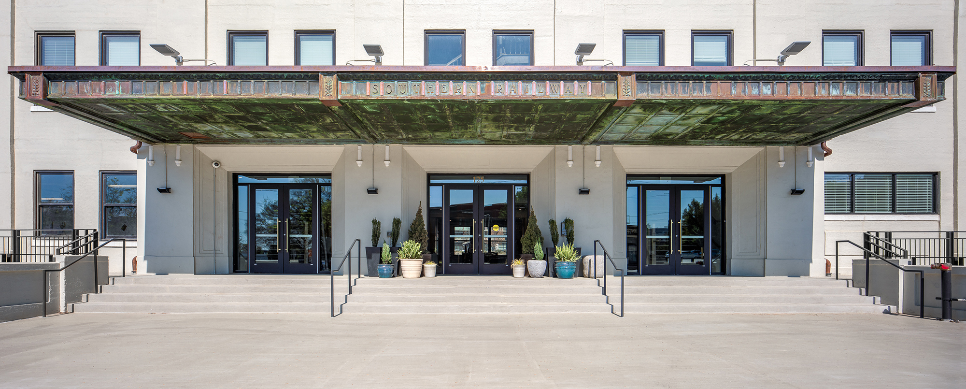
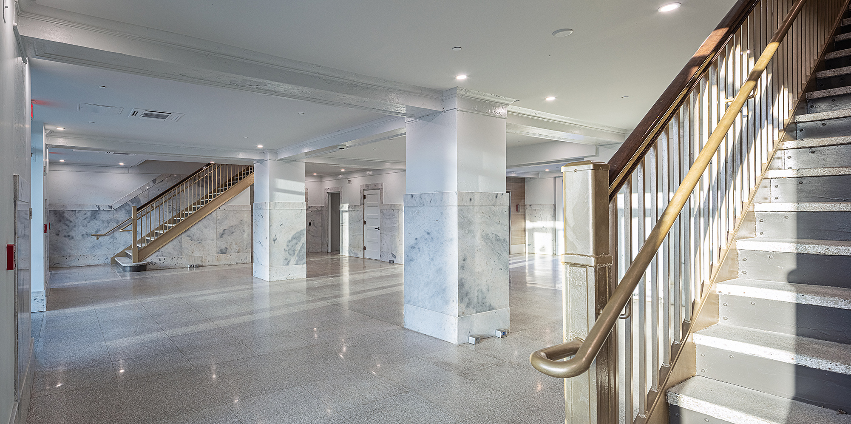
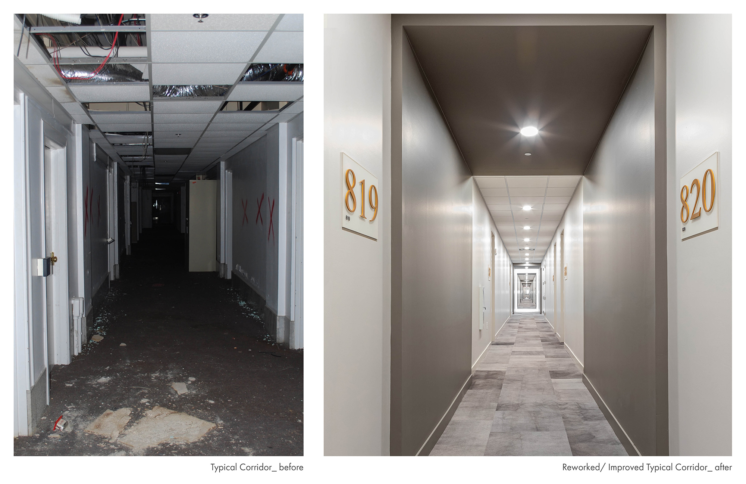
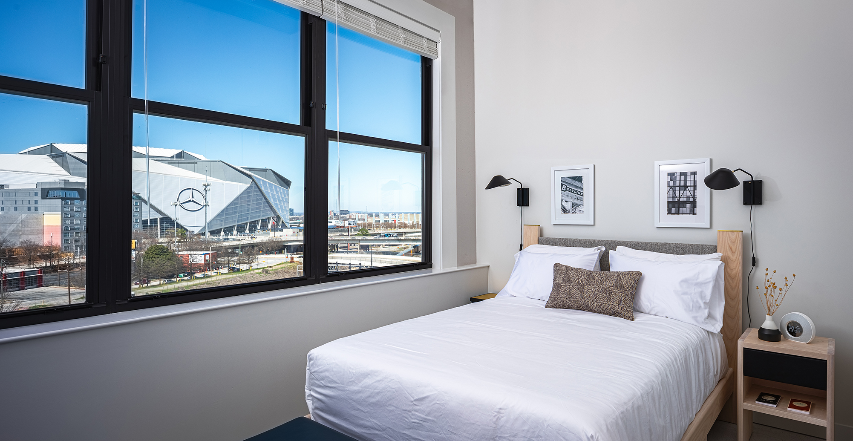
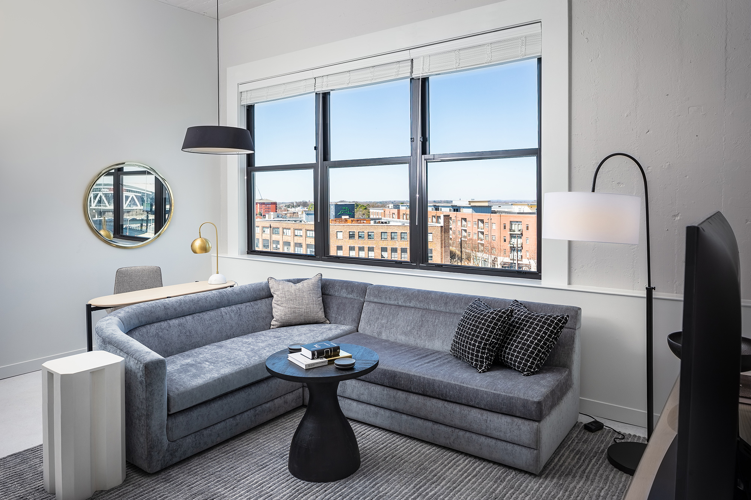
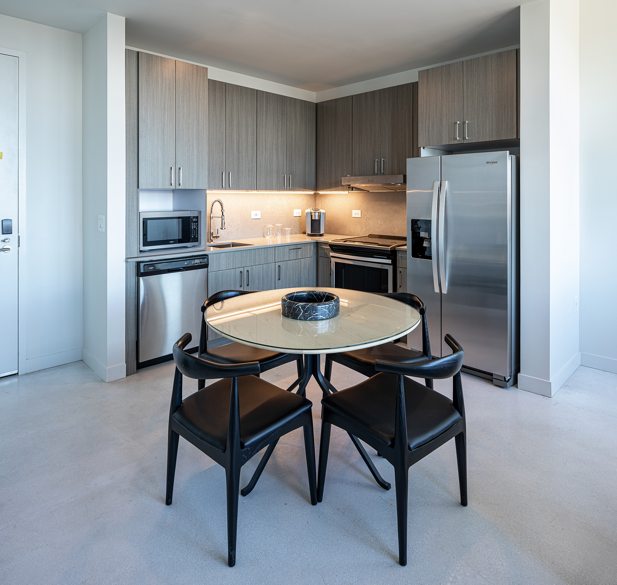
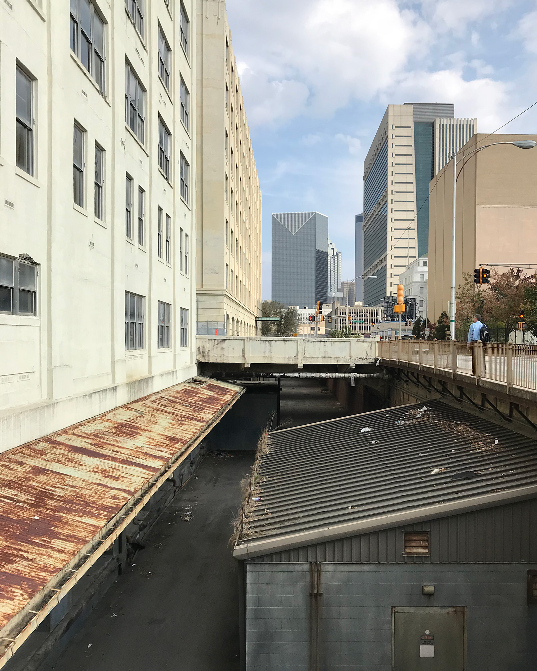
Canyon: Existing Conditions
Canyon: Existing Conditions
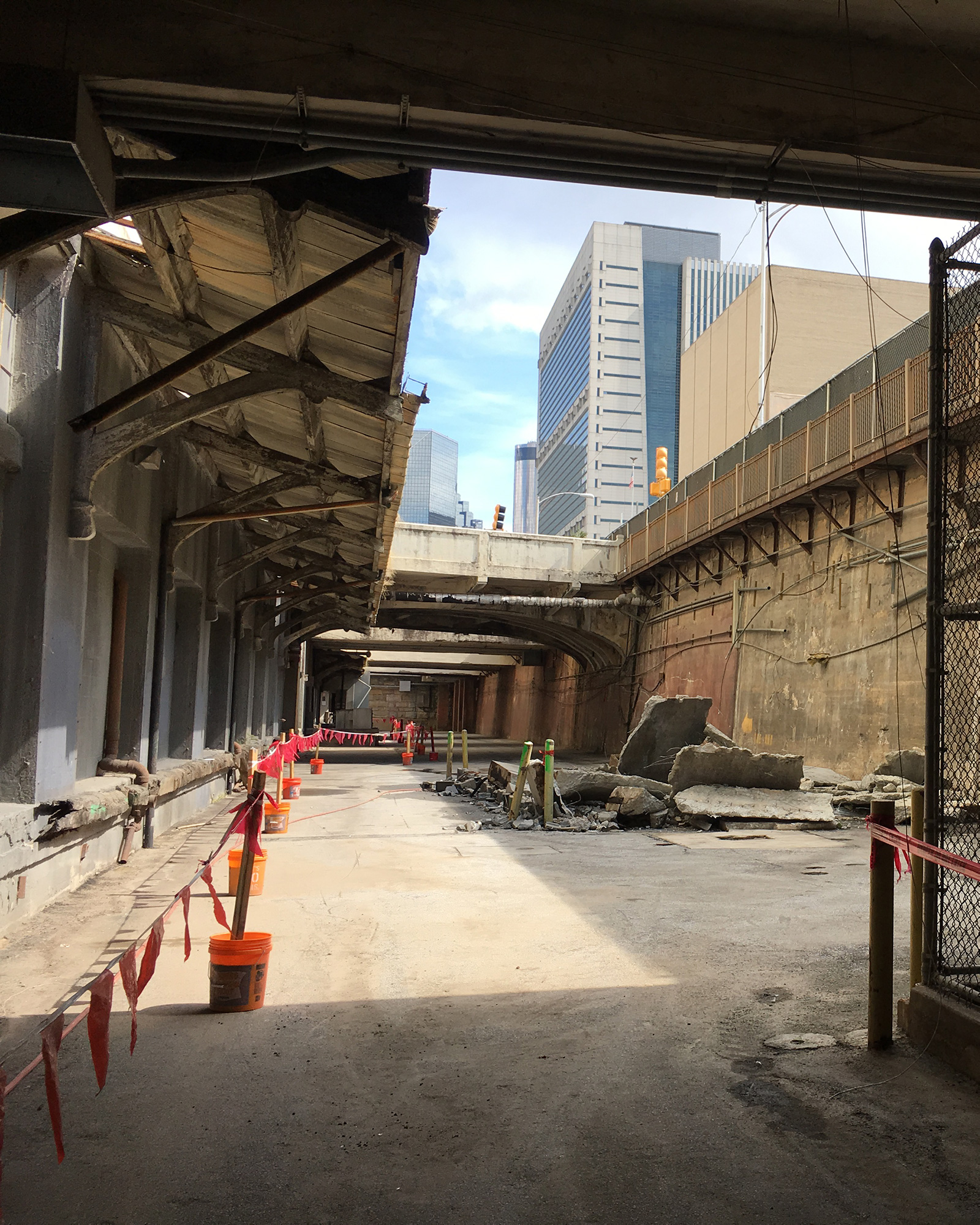
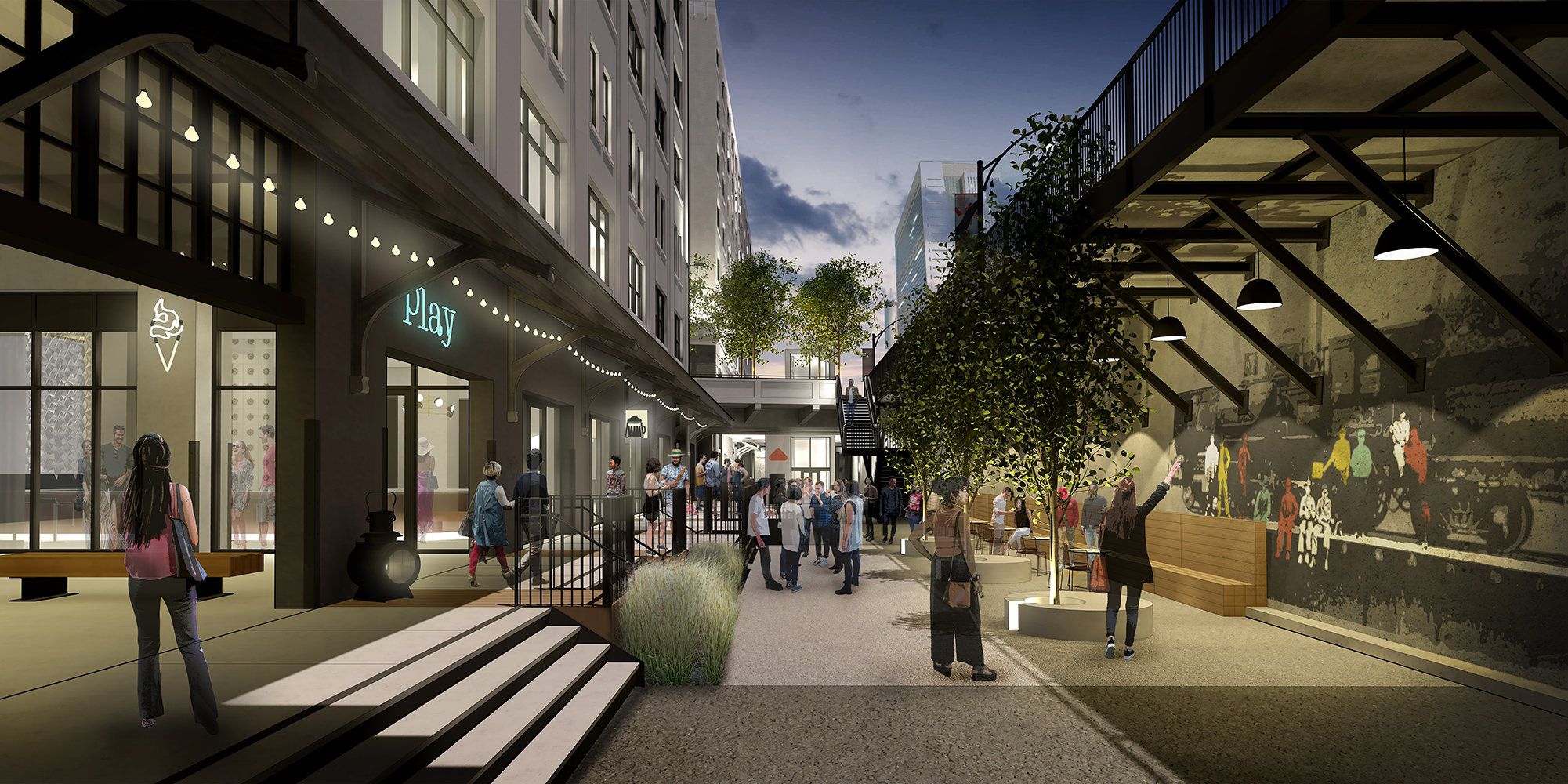
Canyon Rendering
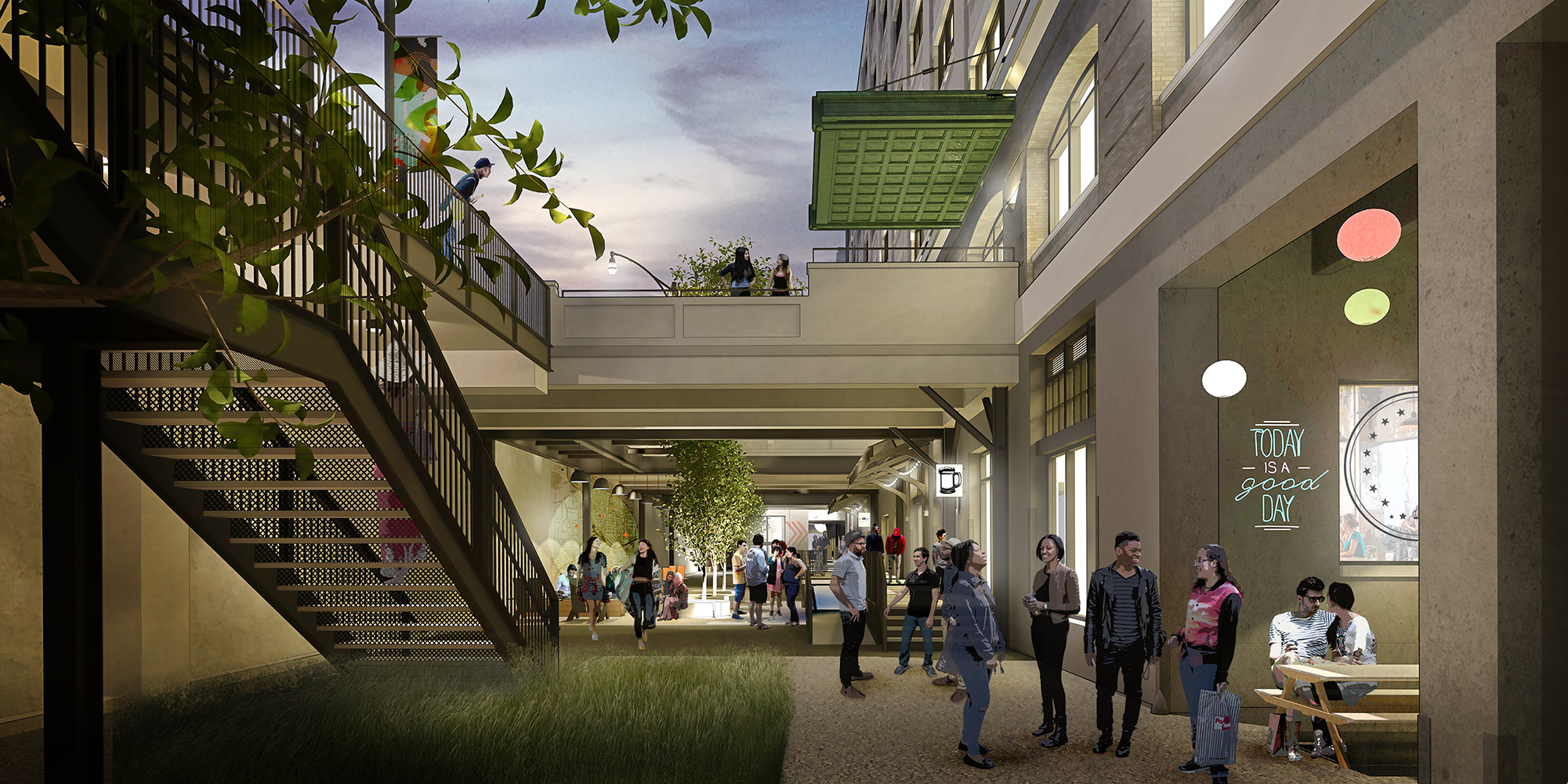
Canyon Rendering
Centennial Yards South – Phase 1
Atlanta, GA
Photo credits: Carole Meyhoefer
Client: CIM
Adaptive Use: Choate + Hertlein Architects was the overall architect and provided master-planning and design services for the renovation of the 274,000 square foot complex of buildings.
