790 Marietta Street
This flat-iron shaped building, in one of Atlanta’s old industrial rail corridors, is transformed into a modern office space for Aderhold Properties’ main headquarters.
Originally operating as a bank, this building is one of the oldest remaining load-bearing masonry structures on Marietta Street. The 6,430 square foot building consists of two levels, a basement, and an elevated exterior deck. The interior space was reconfigured to include offices, a conference room, a break room, a roof-top deck, a new stair, basement storage, and a reception area. The overall program is typical for a property management business, with one exception: the original bank vault is re-imagined as a bar.
The building’s shape was the primary design challenge. The triangular footprint did not fit a traditional office space layout. However, this geometry pushed the team to envision creative solutions, which result in dynamic in-between spaces. The users have embraced these spaces as a connected gallery of sorts to display historic structural artifacts throughout the building.
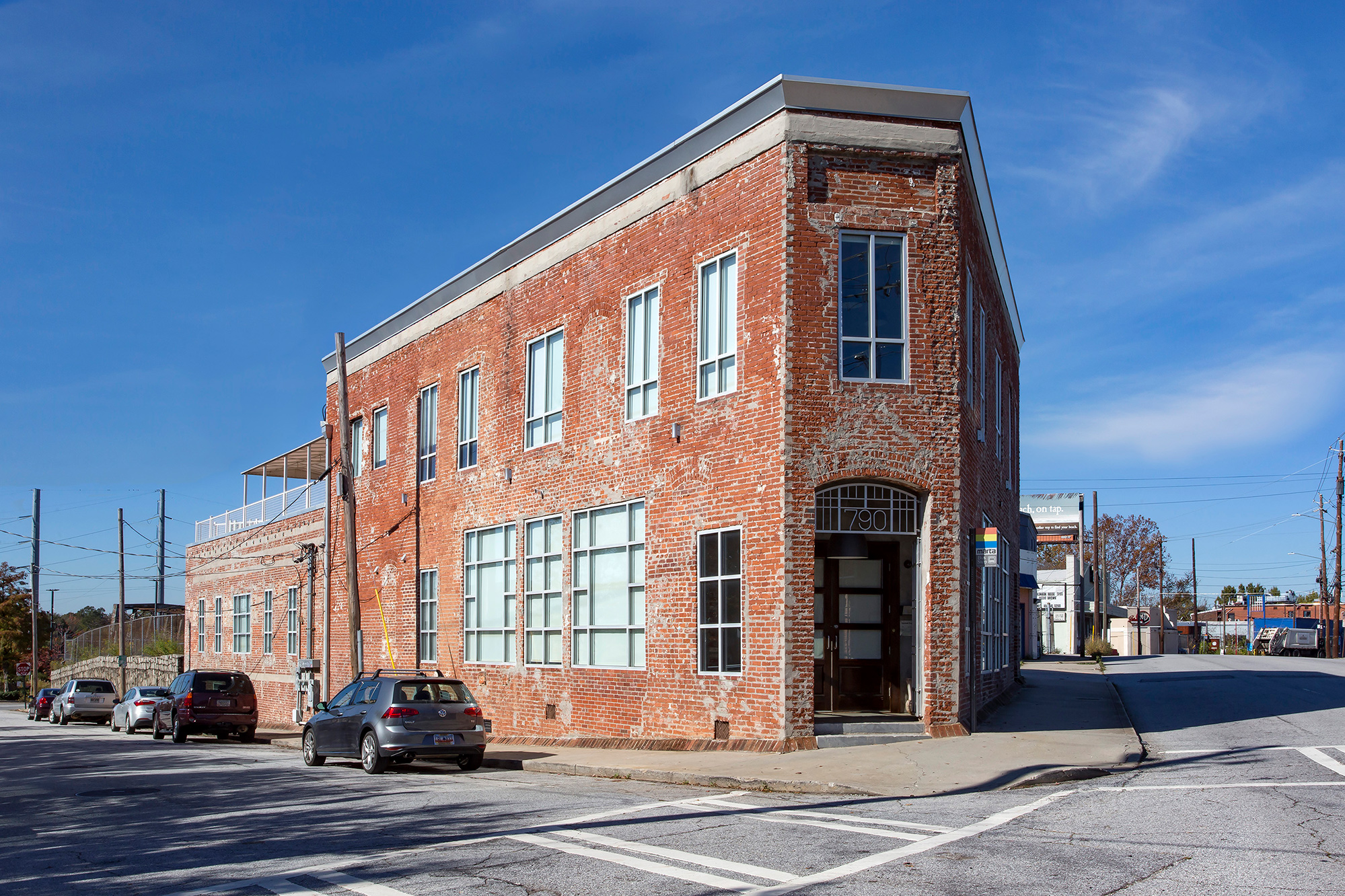
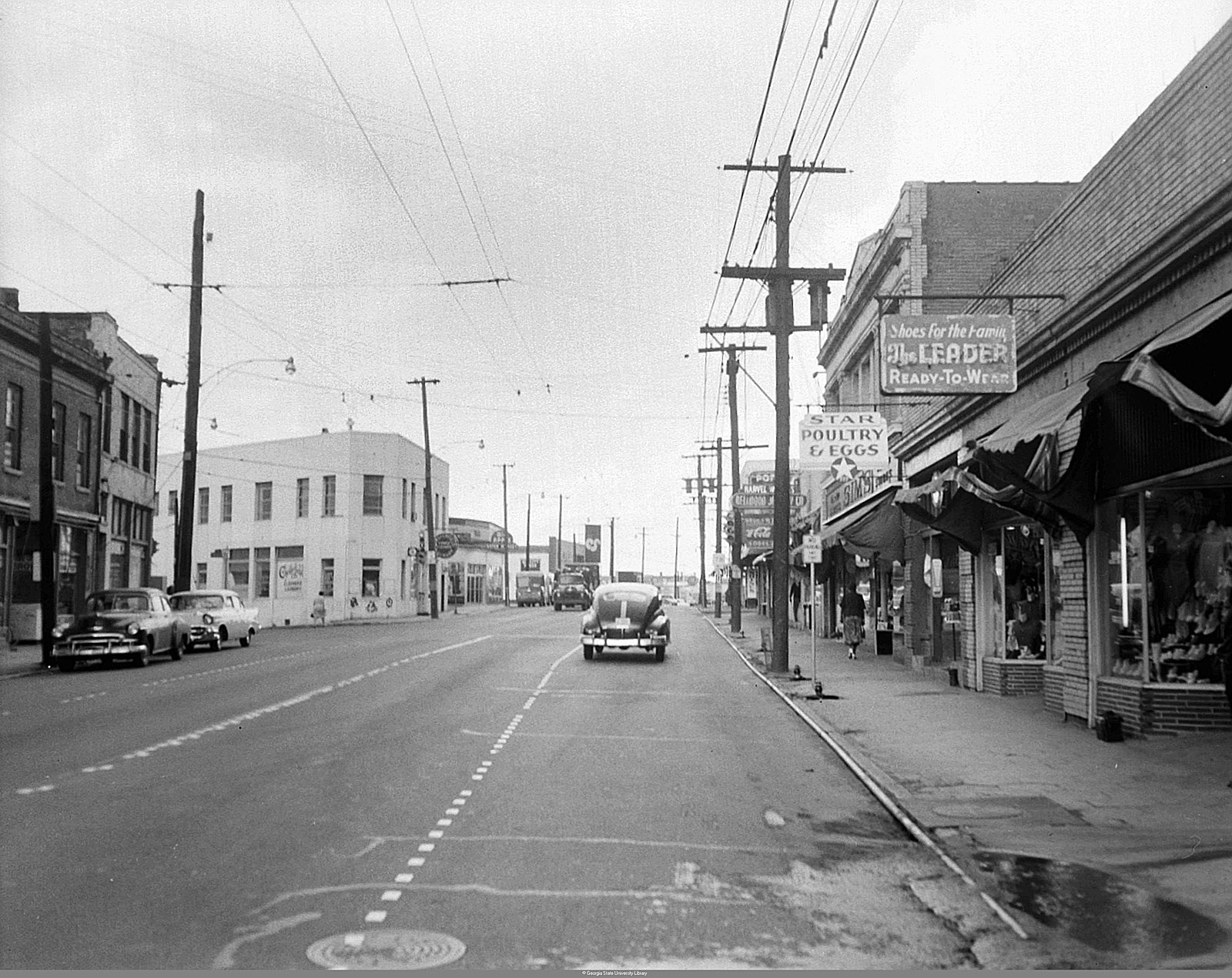
Historic Imagery
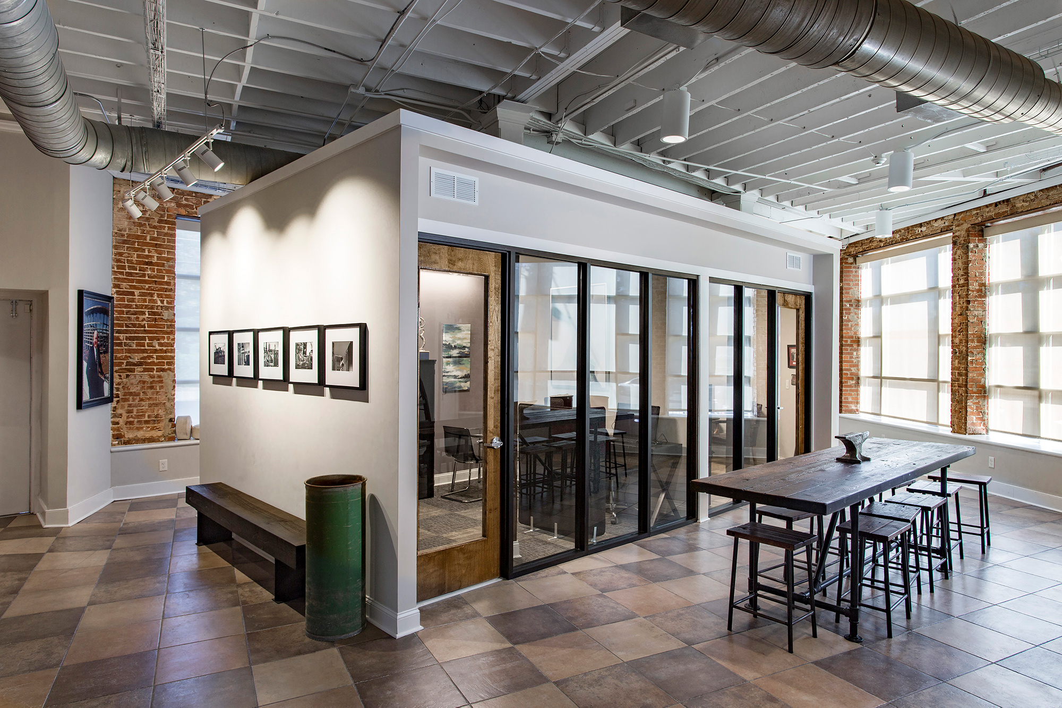
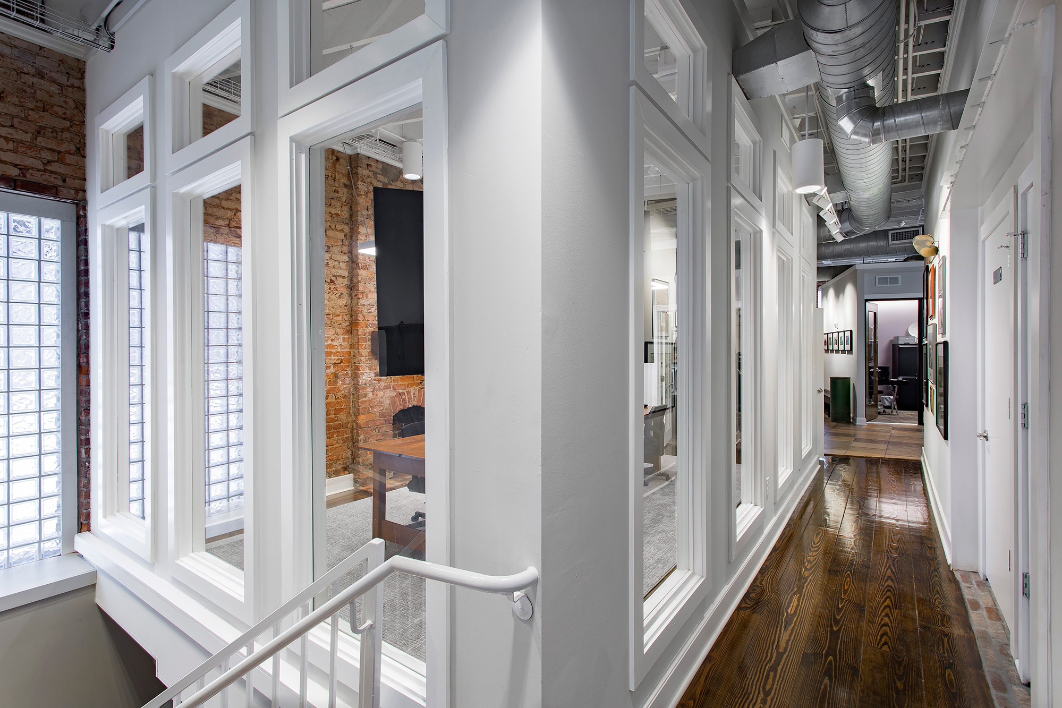
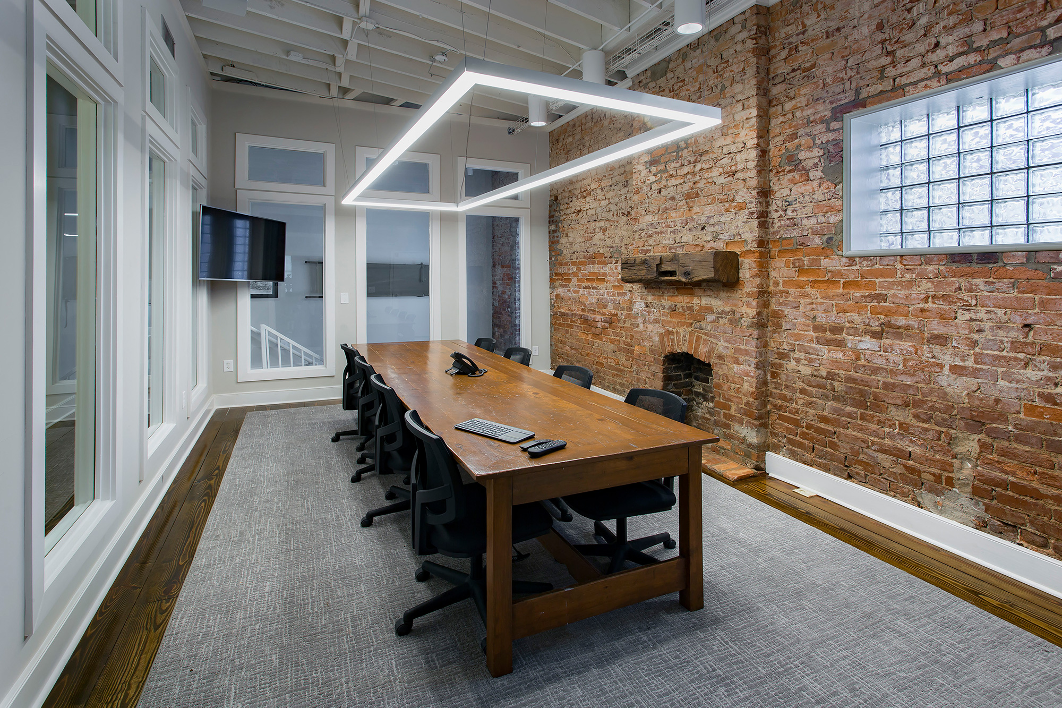
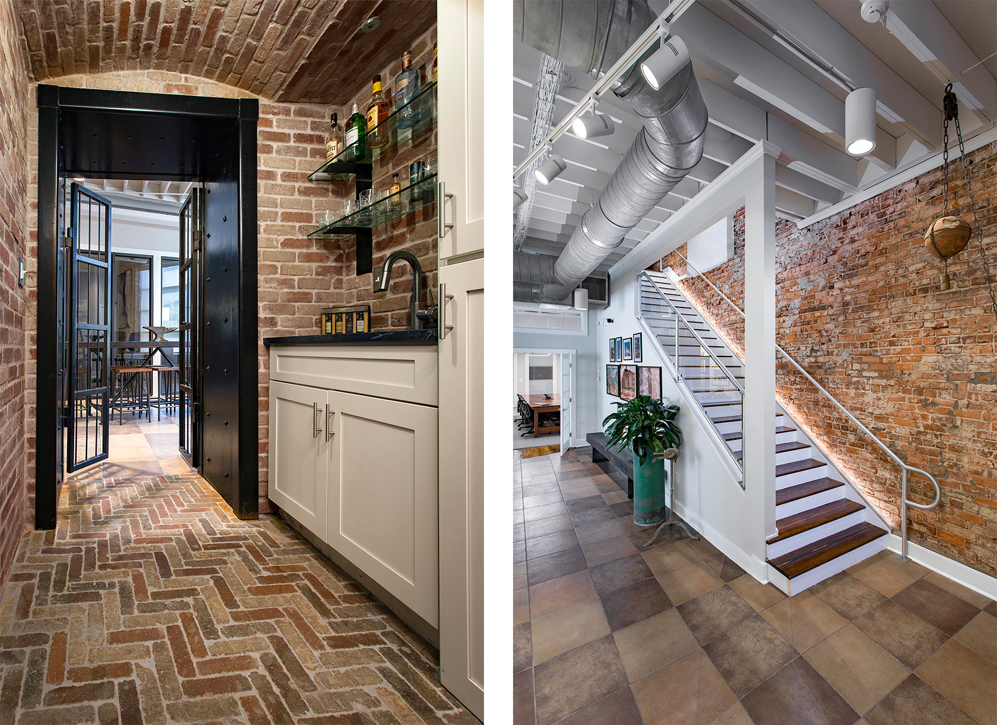
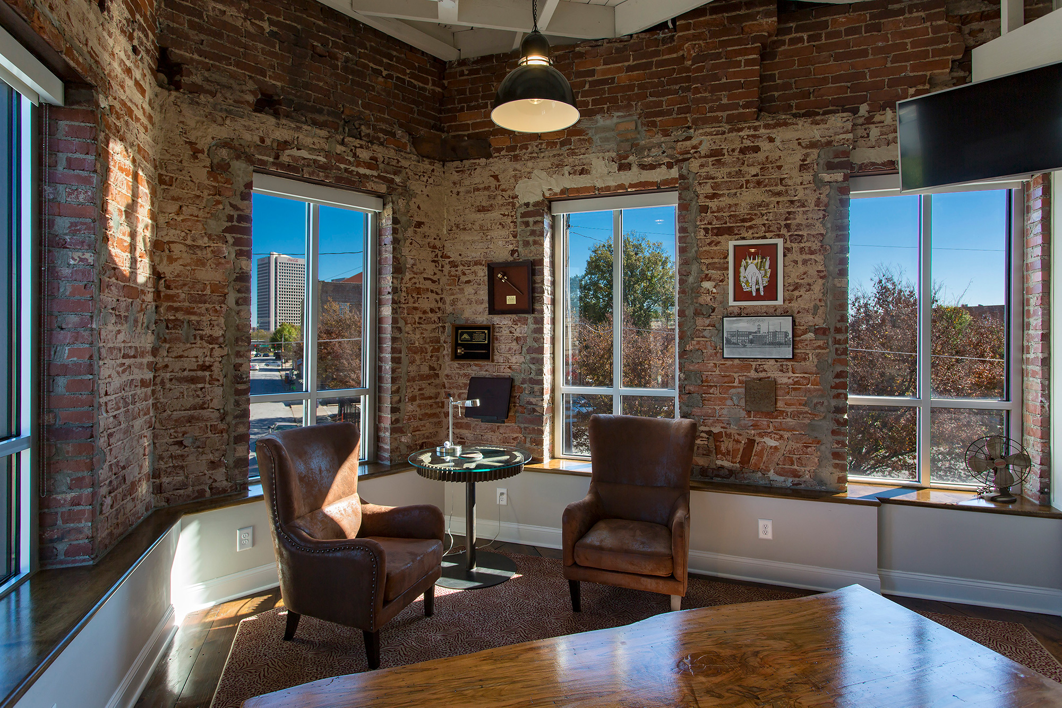
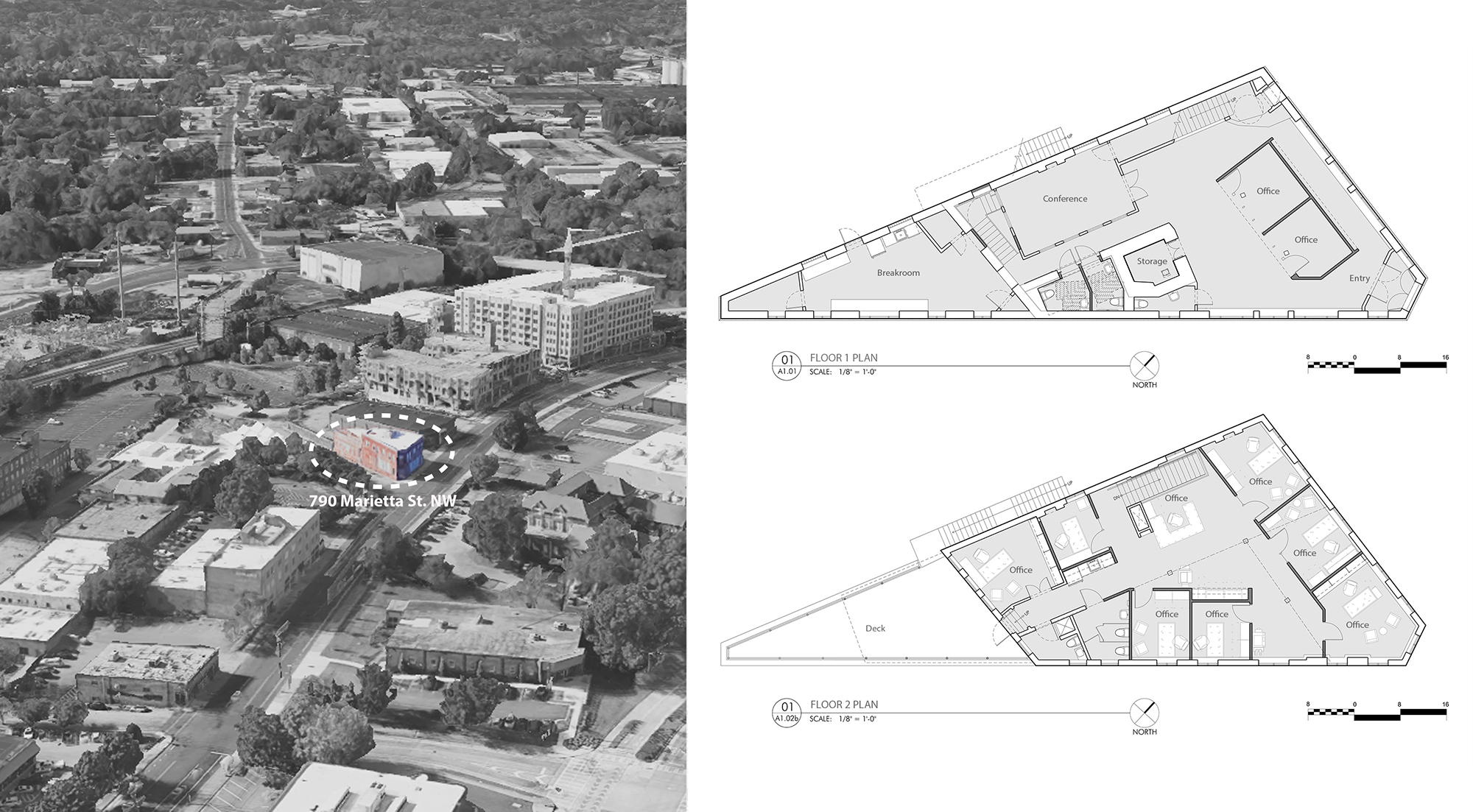
790 Marietta Street
Atlanta, GA
Photo credits: Phillip Spears
Location: Atlanta, GA
Adaptive Use: Choate + Hertlein Architects provided Architectural and Interior Design services for this modern office transformation.
